The Conservatory at the Tattersall’s Club.
The details –
A 620m2 hospitality fitout, including new contemporary dining room, an expanded central kitchen, sommelier bar, private dining room (seating 26 at a single table), and new amenities.
Design – 2021, Studiospillane
Construction – 2022, Quadric Projects
Project management – Gleeds Australia
Services – Integral Group

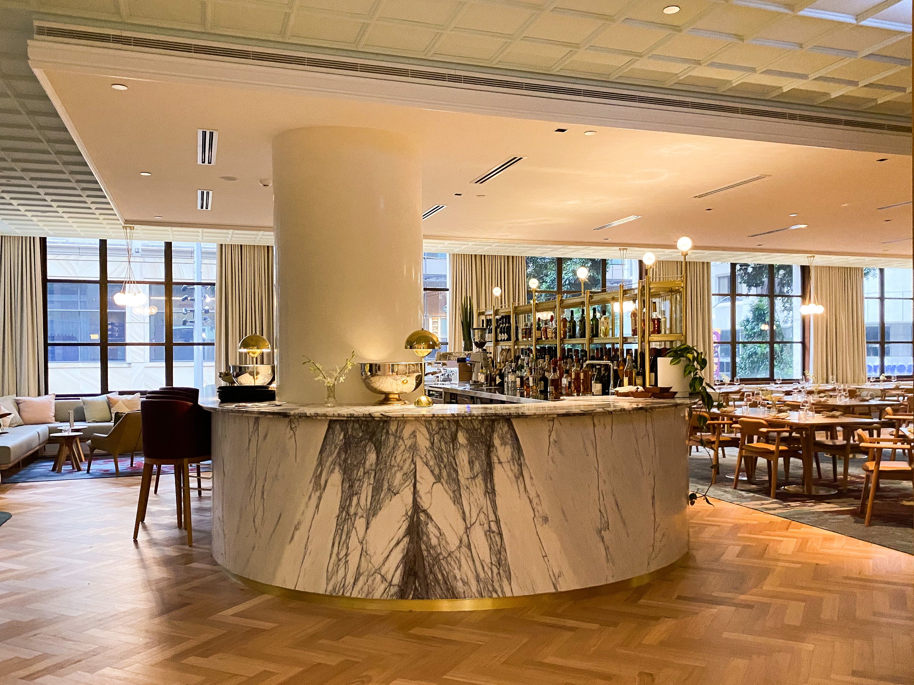






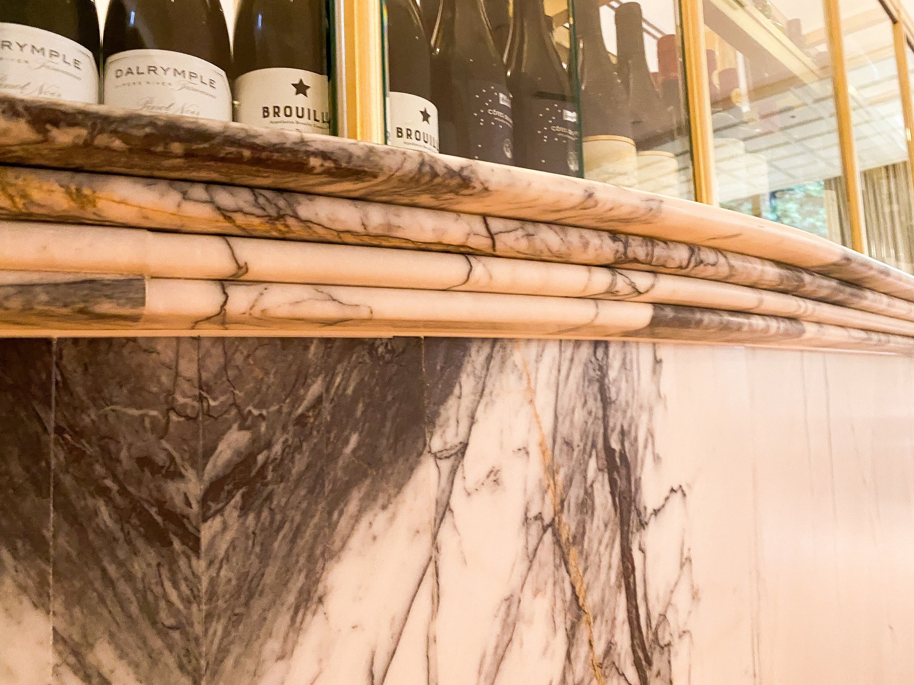

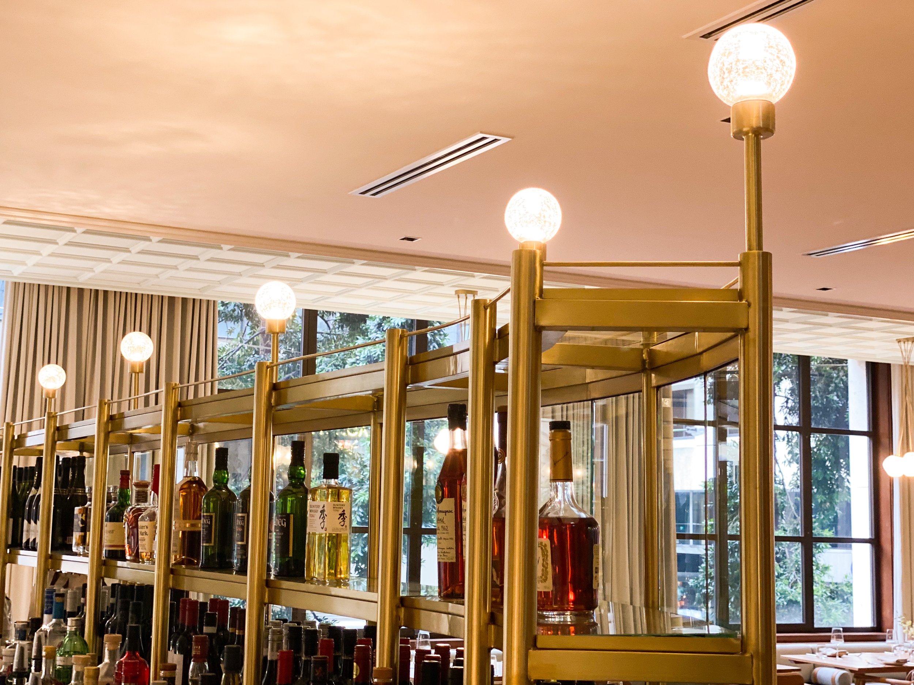








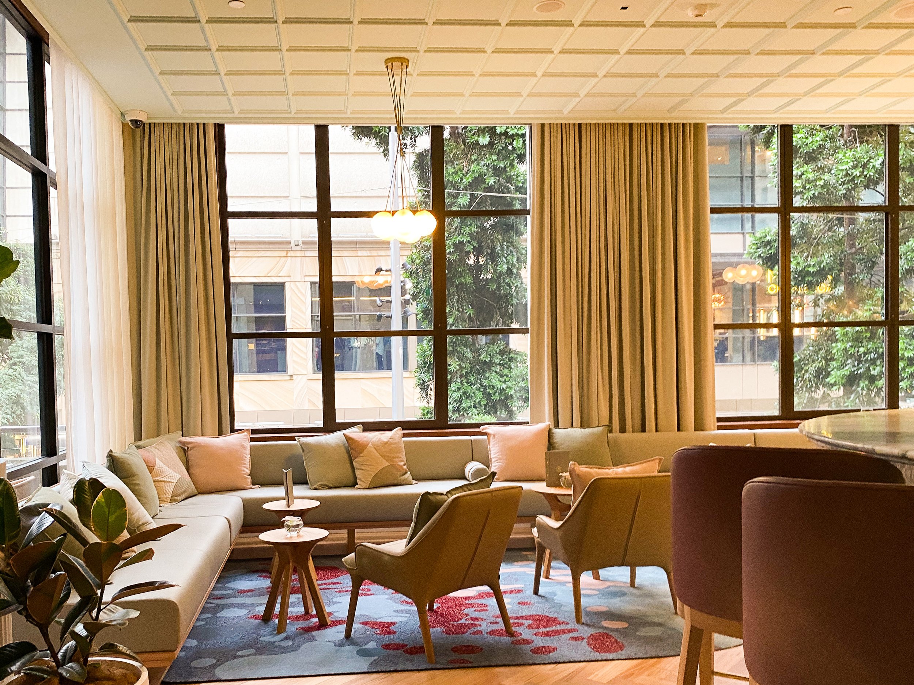
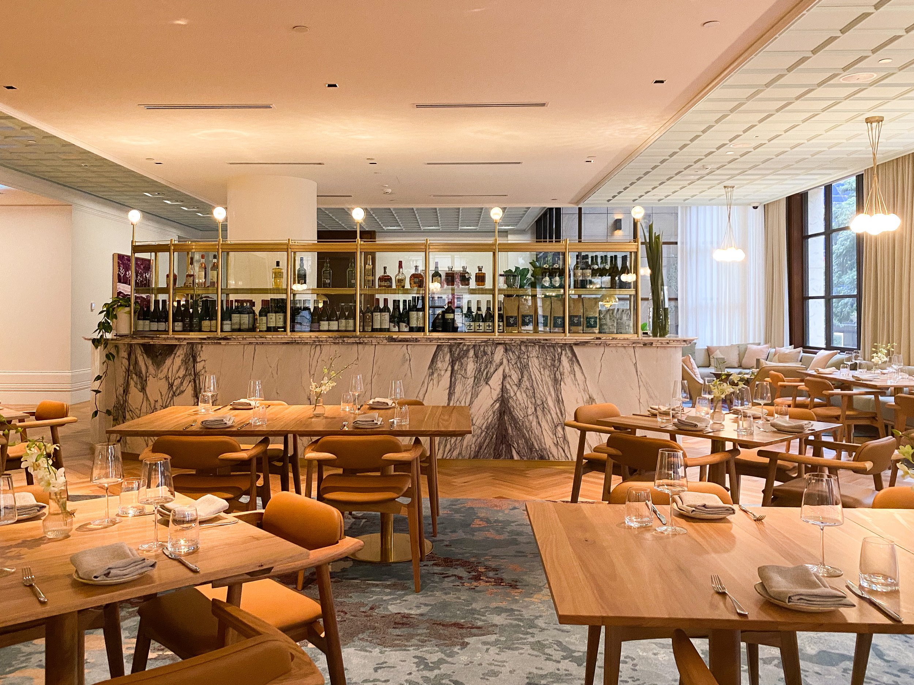
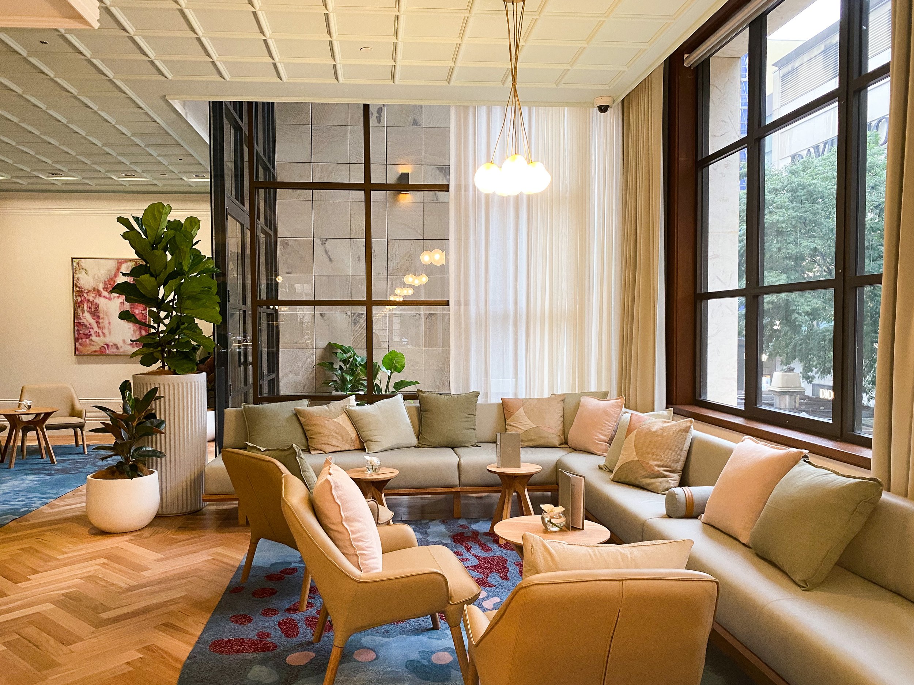
The Tattersalls Club in Brisbane was formed in 1865 and is housed in a heritage listed building in the CBD. The Tattersalls Club is one of Brisbane's most prestigious social and sporting clubs, welcoming women into the membership within the last decade. Studiospillane worked with the Club between 2021-22 to create The Conservatory – a new dining room for their members, offering a light and bright space that contrasts with and compliments the traditional spaces adjacent.
The original heritage listed art deco building was built in 1926, designed by local architects Hall and Prentice (later Hall and Phillips), and extended by the same architects in 1938 (now trading as Phillips Smith Conwell). In 1994 the Club extended the building into adjacent land, working with Robin Gibson Architects to build hotel levels, a retail arcade, administration, and hospitality spaces.
The Conservatory Dining Room is a renovation of the dining room, library, and administration spaces originally built in 1994, and which were not serving the Club’s modern requirements.
The project was conceived to balance the needs of new members with the traditions of the Club, and to honour the longevity of the institution and its members.
The material palette is warm, natural, highly crafted, and contemporary – to both contrast and compliment the heritage spaces adjacent.
Working with local suppliers
The opportunity to create new space within a heritage building of this prestige, also presents the opportunity to properly showcase local makers and designers. Historically, the architects detailed the building with local timbers and furniture.
For the Conservatory, we specified only Australian furniture on a warm base palette of QLD blackbutt timber.
The pendant lights use glass blown in Melbourne (by Mark Douglass), the dining chairs were also handmade in Melbourne (by Tide Design), armchairs in Sydney (by Adam Goodrum), and the dining tables and bar stools were made in Brisbane (by Maki Maki and Comax respectively).
We believe that specifying Australian products where possible adds to the sustainability of a project by not only reducing the footprint of the products themselves, but also by contributing to our local economy and supporting our fellow designers.
The Conservatory is the latest evolution of dining offer within a building that has been known for traditional service within an historical setting.
Majority of photos are taken by Alanna Jayne McTiernan, with a few by Angela Spillane




