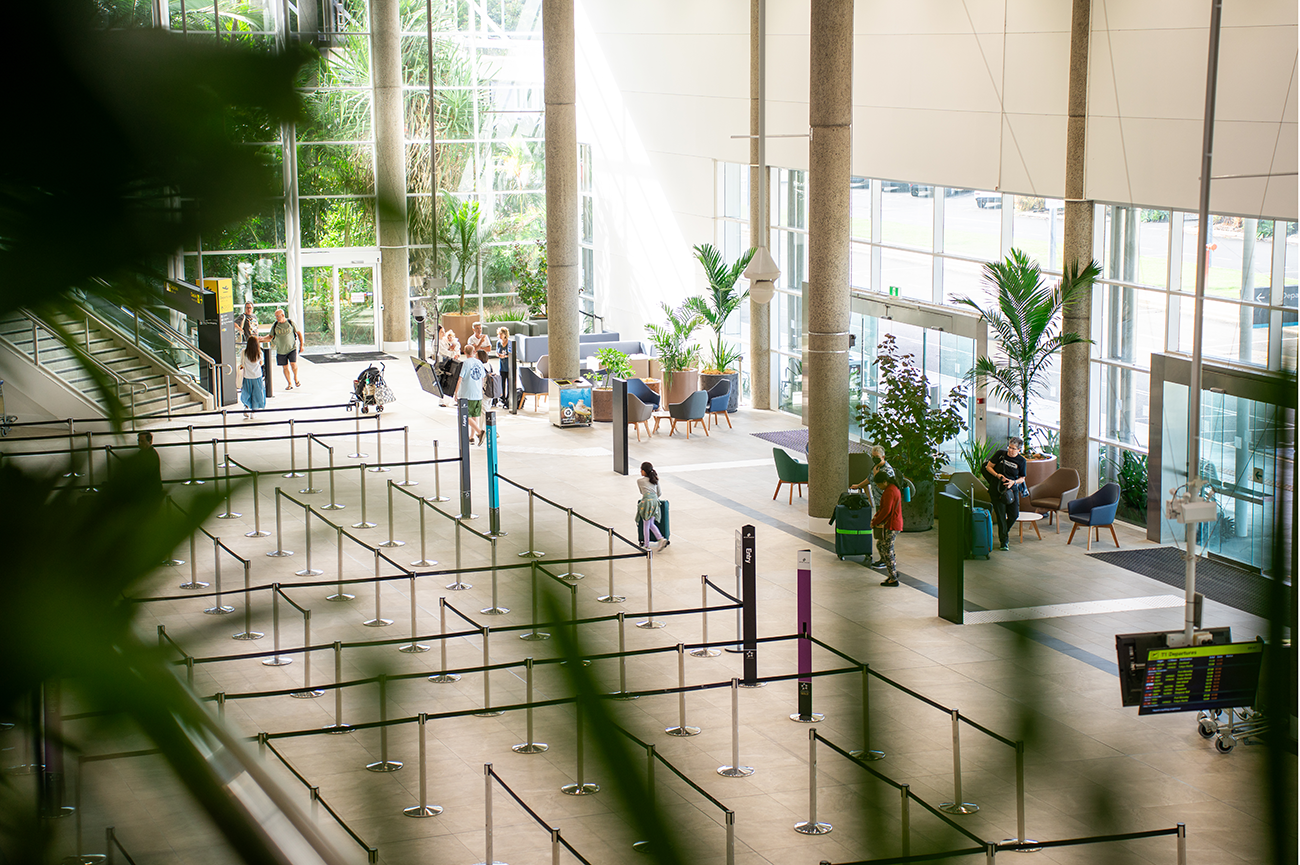
Cairns International Airport, Check-in and Arrivals
International Airports provide an opportunity to welcome travellers to the country.
They say hello and goodbye.
They can build expectations for a holiday not yet experienced, extend memories of a place just visited, and welcome home members of their local community.
























Cairns International Airport, Check-in and Arrivals
Client: The North Queensland Airports Group
Location: Cairns, QLD
Year completed: 2024
PM: Planned Performance
Landscape architect: Orterra
Signage: StudioMM
Builder: Hutchinson Builders
Photography by: Robert Gesink and Bang Media
THE BRIEF
“Cairns is one of few places in the world where two World Heritage areas meet. We are the gateway to many amazing sights, experiences and big nature on both land and sea”.
The Cairns Airport International Terminal is an existing structure built in the 1990’s. The check in and arrivals zones are in a large triple height volume flanking a central atrium zone which houses lush rainforest planting. The existing building is aging and the interior was becoming tired. Bathrooms generally required updating to new regulations, and all zones were carpeted in a bright blue carpet which had become synonymous with the building.
This project brief was to refresh both landside halls and update the amenities, including new parent rooms.
OUR APPROACH
The check in and arrivals halls are large light filled Halls on the southern side of the terminal with views to the central rainforest grove (atrium) from all areas. We wanted to take advantage of the large volumes and simple existing structure of the building by decluttering the space and simplifying the palette. The central atrium gives the opportunity to create a unique experience throughout that could be strengthened with more planting and framed views.
We wanted to take cues from Cairns surrounding landscape – coastal environments that are light and bright, and where refuge from the heat is taken amongst the trees.
A building of this scale can be difficult to refurbish because almost every finish and corner needs to be upgraded. New finishes adjacent old can highlight the aged elements and be detrimental overall. When refurbishing large buildings studiospillane take the view that we need to make impact with simple interventions that work together with the existing structure and form and don’t work against the architecture of the space. Ultimately, the space needed relatively minimal works to offer a significant upgrade and refresh of the finishes.
Carpet and vinyl floors were replaced with light coloured tiled flooring;
check in counters and joinery were refreshed with new finishes;
artwork could be retained and relocated, as well as new artwork added to the collection;
lighting was upgraded and refreshed;
unneeded joinery removed;
metal ceilings and metal structure cleaned and refreshed;
large expanses of walls are left unadorned and white to allow for future installation of artworks;
a new wayfinding strategy has been adopted; and
furniture was replaced
The amenities were completely refurbished and upgraded offering better amenity to the public.
THE RESULTS
The result is a simple, clean light filled room that offers passengers the chance to wait to check-in, or greeters wait for their travellers in a comfortable tropical setting. The simple intervention has highlighted and framed the views to the atrium, and the new plants and seating offer clusters of spaces to shelter in the huge space.
There are large walls which will act as future canvasses for artwork, further bringing the culture of the local community into the space.
SUSTAINABILITY
By making decisions to clean and retain or refresh major elements – like the ceilings, concrete columns, and metal façade structure – the airport were able to reuse elements without negatively impacting the overall outcome.
Existing check in desks were reclad rather than being replaced
Tiled floors were installed throughout for durability
In addition to reusing and refreshing existing elements, we adopted several core principles while specifying every item for this project –
source local - all stone used in the project is sourced from a local quarry, Chillagoe dreamtime marble, 200km west of Cairns.
Timber is Queensland maple, which is grown in plantations throughout northeastern QLD.
All loose furniture is Australian designed and made, supporting our local manufacturing industry and reducing shipping. Chairs and tables are sourced from a combination of Australian makers: Botton and Gardener; and Stylecraft.
The materials are robust for durability, reducing the likelihood of fast turnover and replacements.
Plants are included to promote biophilia.
Other aviation projects:
Brisbane Domestic Airport Southern Retail Upgrade | Townsville Airport Terminal
