
Gather Bistro
Gather Bistro sits within the ground level of a new commercial tower in Brisbane’s Ann St. The restaurant is a boomerang shape that wraps around the building entry stairs, and nestles into the garden layer of the new building.
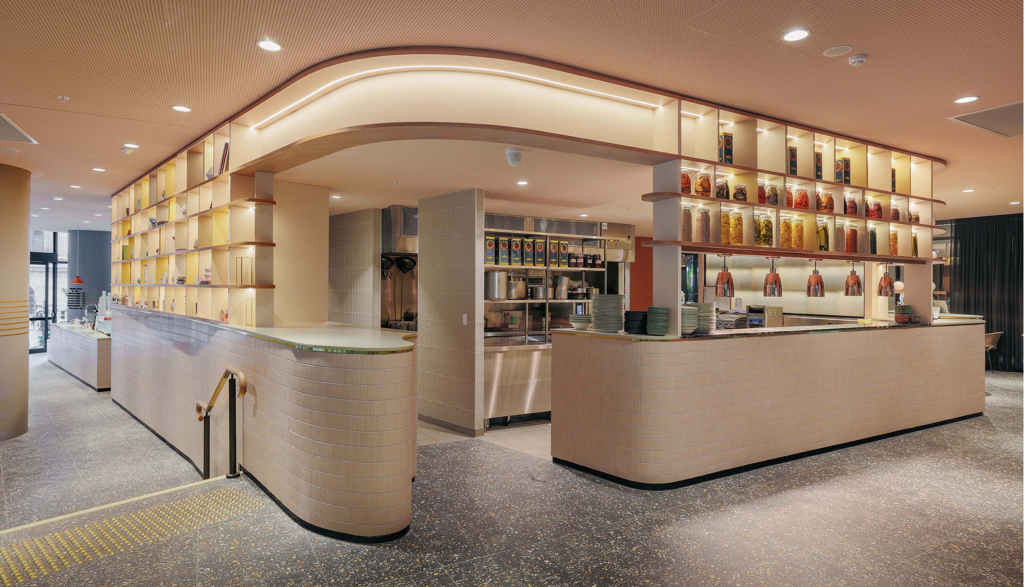
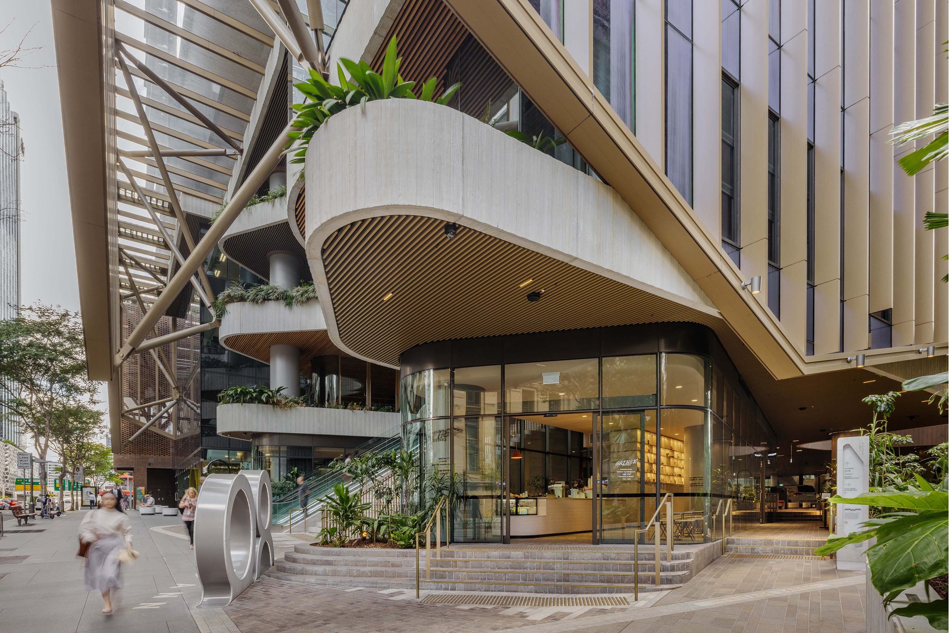
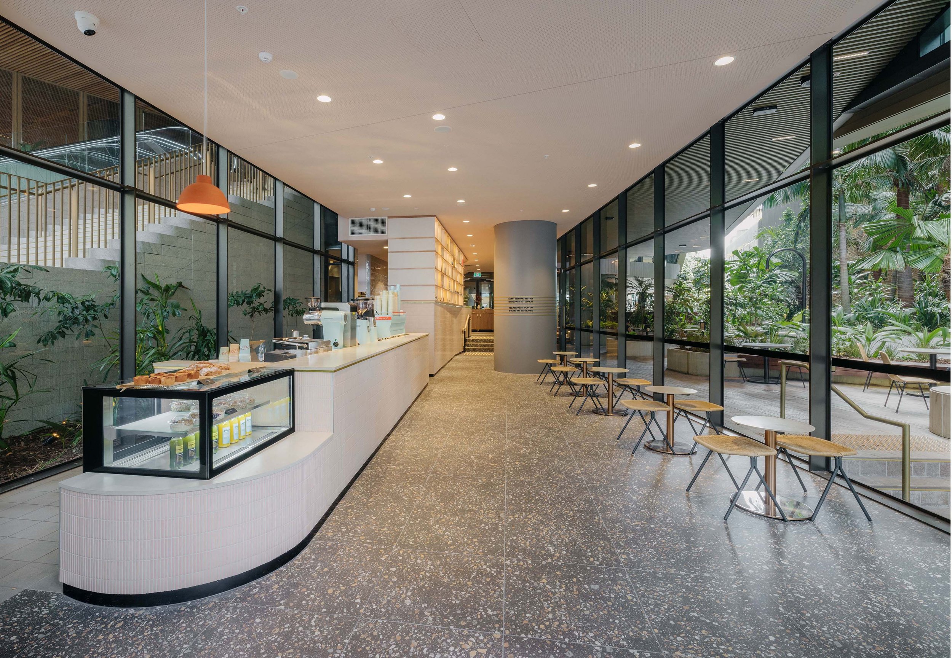
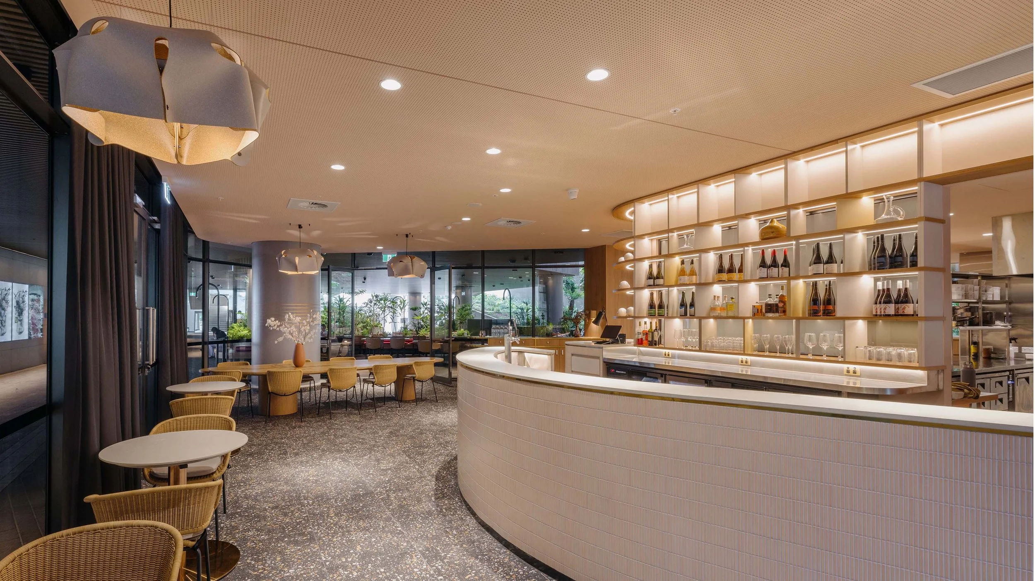
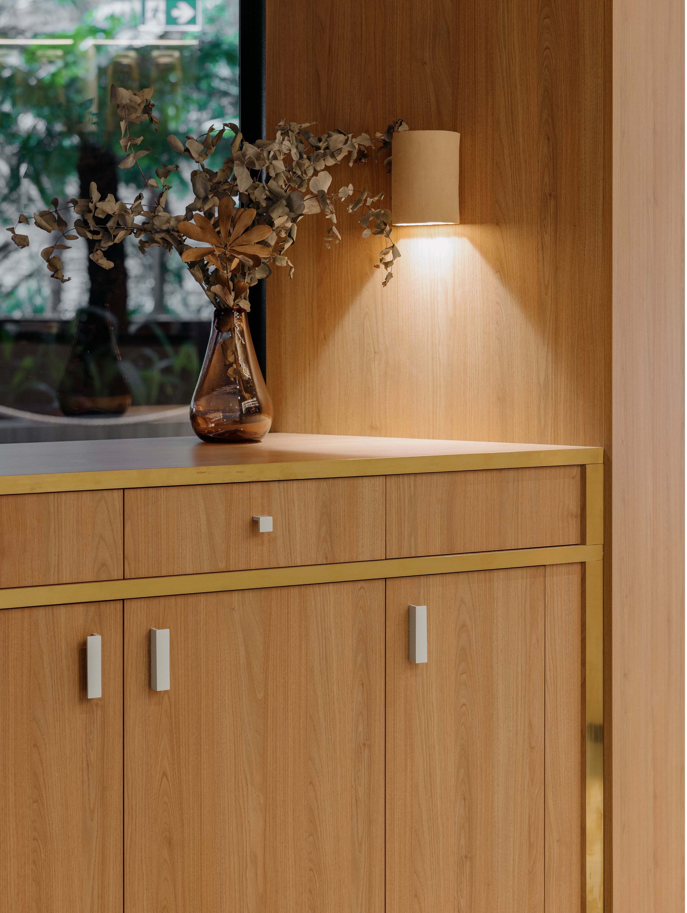
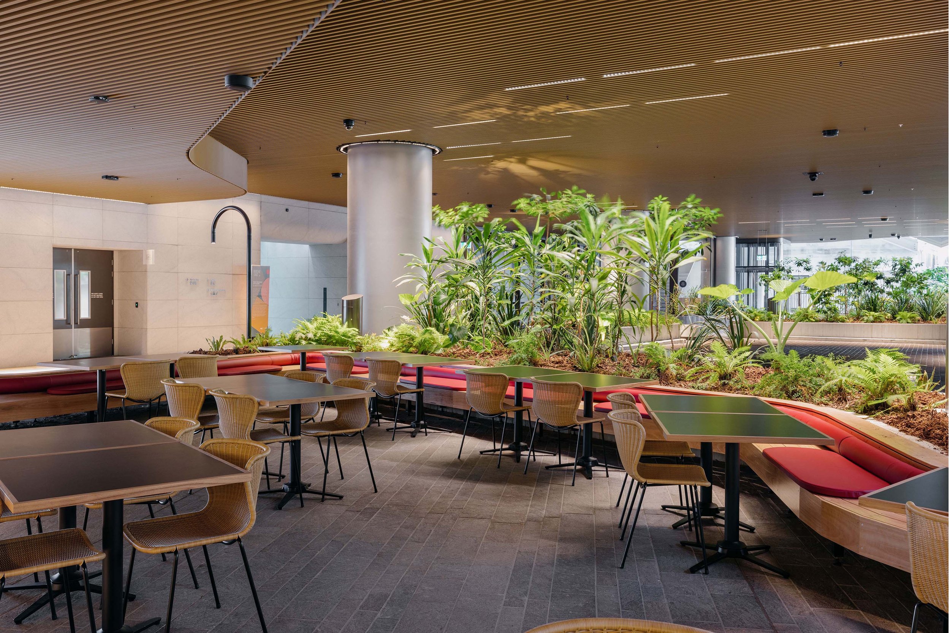
Gather Bistro
Client: Mirvac and Brisbane Café Group
Location: 80 Ann St, Brisbane
Year completed: 2022
Builder: Unita
Photography by: Paul Bamford
THE BRIEF
Gather Bistro sits within the ground level of a new commercial tower in Brisbane’s Ann St. The tenancy is a boomerang shape that wraps around the building entry stairs. It is completely wrapped with a glass shopfront and surrounded by lush tropical planting. Because the view through and from the restaurant is greenery, and the tenancy is essentially a “fishbowl” arrangement, the intention is for the space to glow from within.
OUR APPROACH
The garden setting led us to design the space as a “brasserie in a park”.
The restaurant wraps around the kitchen, with a take away coffee outlet at the Ann st entry, leading towards the a la carte kitchen service and bar.
We wrapped the whole kitchen and bar in a series of soft pink and peach tones, on a dark grounded base - which would nestle into the garden setting.
THE RESULTS
The result is a warm colour palette that when lit emits a golden glow onto the street.
SUSTAINABILITY
The palette of materials were largely drawn from local suppliers and makers. From QLD Blackbutt timber, to Emperador marble sourced near Cairns in Northern QLD.
The bulk of the countertops are made from Betta stone, a sustainable solid surface product that is made from recycled post-industrial glass waste and manufactured in Melbourne, with no crystalline silica content.
Furniture are Australian Designed by Feelgood designs.
Other Hospitality Design projects:
The Conservatory at the Tattersall’s Club | The Café for
The Common Good | Vici Italian
