
33 Queen Street
A new addition to a lovely heritage building at the corner of Queen and George Streets, Brisbane.
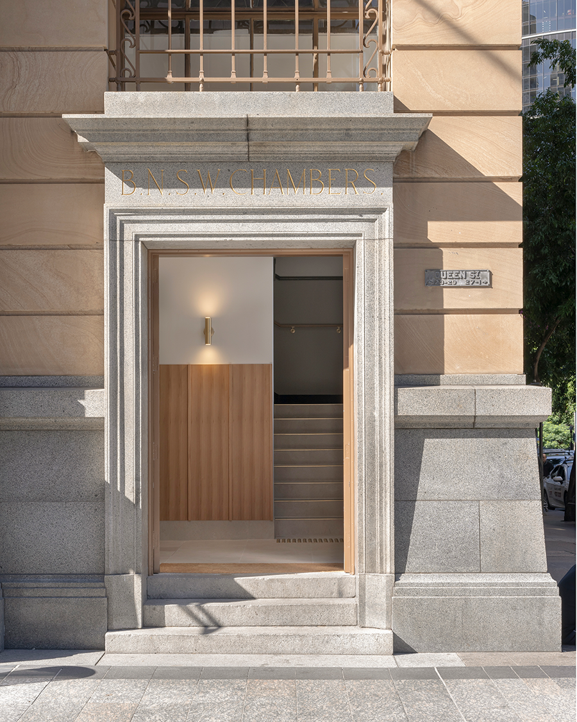
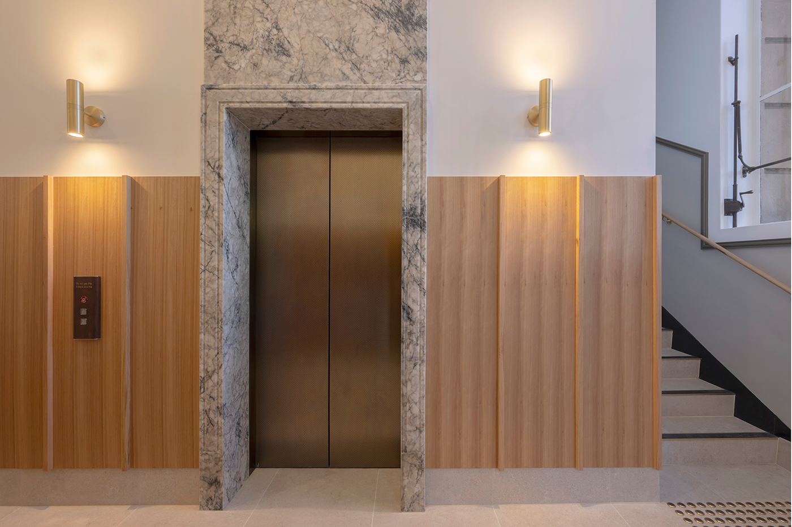
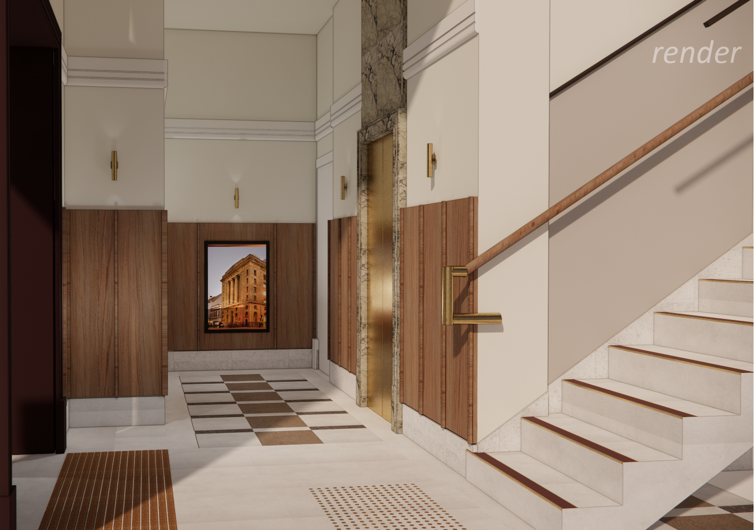
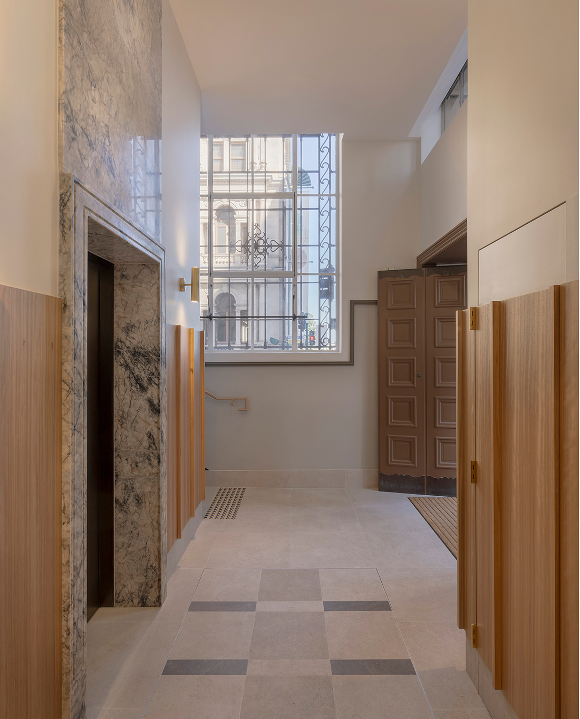
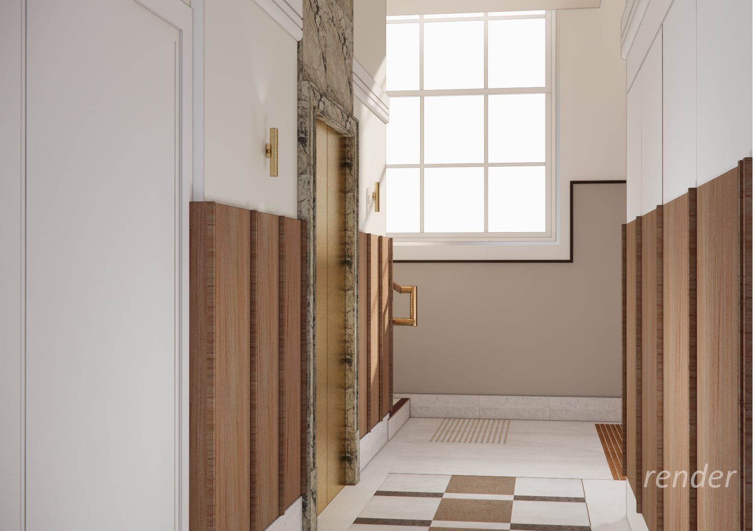
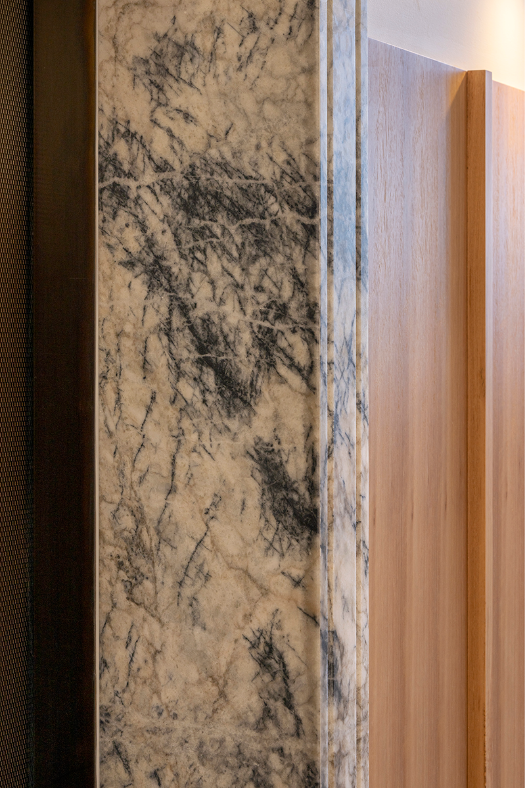
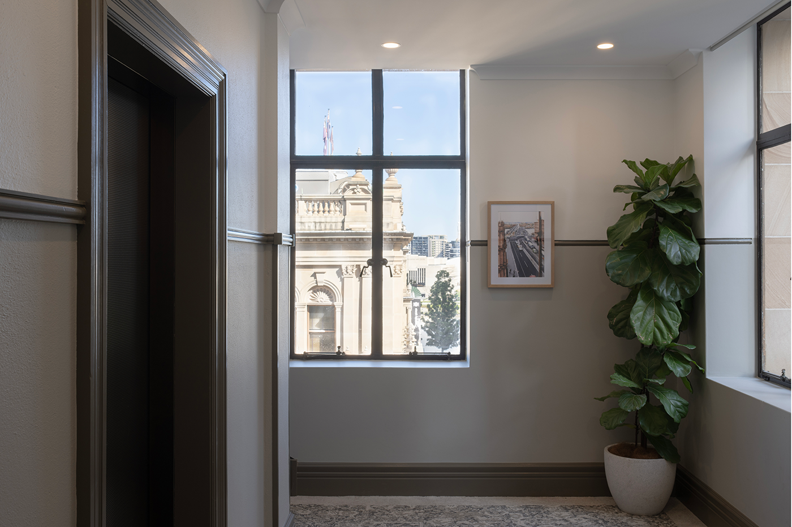

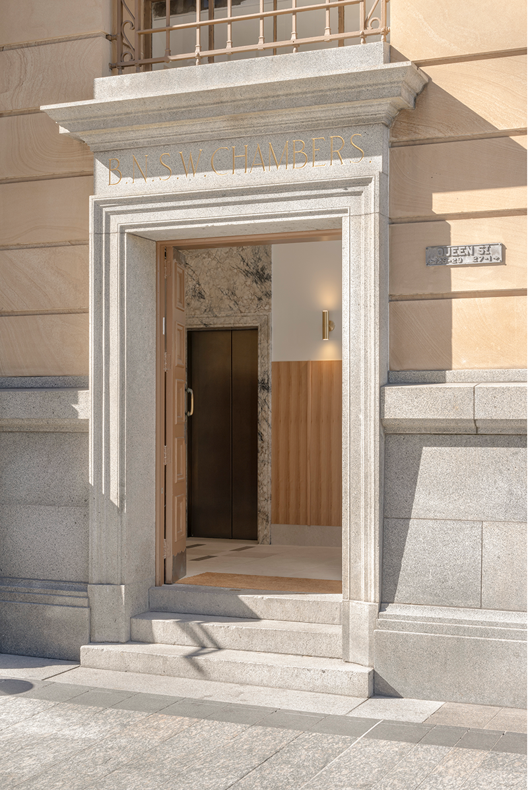

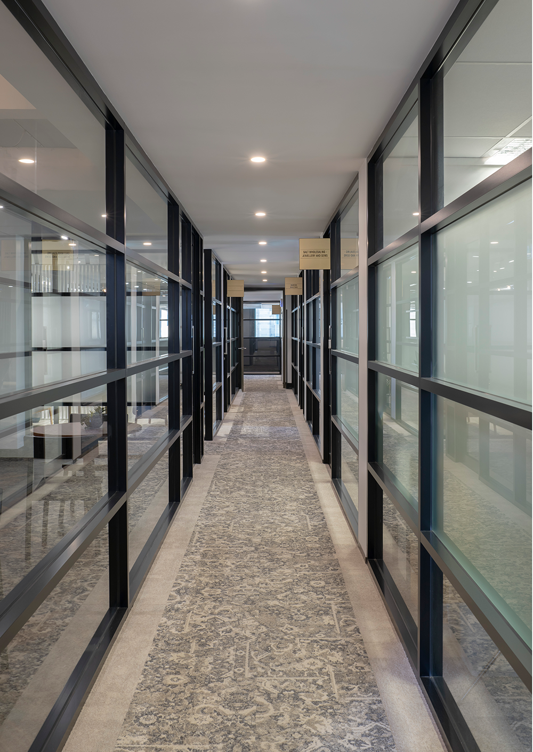

33 Queen Street
Client: Mackwell Capital Limited
Location: Queen St, Brisbane, QLD
Year completed: 2024
Builder: The Fitout Studio
Photography by: Alanna Jayne McTiernan
THE BRIEF
33 Queen Street was originally constructed for the Bank of New South Wales. It is a heritage-listed building designed by Hall & Devereux and built from 1928 to 1930 by F J Corbett & Sons for approximately £124,000. It is an example of the Beaux-Arts revivalist architecture of the period (a sub type of neo-classical), and is a visual and technical masterpiece. The style was regularly employed in the late 20s and 30s by financial institutions to express the wealth and stability by emphasizing the qualities of: monumental scale; symmetry; classical motifs and details; high quality materials and finishes. The original facade material is polished granite from Uralla NSW, and Sandstone from Helidon, QLD, with Sandstone Columns from the Hawkesbury River, NSW.
Studiospillane were approached to create an aesthetic vision for the public areas of the building, with a particular focus on the small heritage lobby at the corner of Queen and George Streets.
OUR APPROACH
We worked to understand the original principles of design embedded in this style of architecture, and re-create them in a modern context. Our goal was to create a space that doesn’t look out of place within the heritage building, whilst being clearly a new renovation. The original fabric of the lobby had been removed through multiple renovations over decades, and the only remaining items were some wall trims at the staircase and the front doors.
We worked with a few core design principles: horizontal and vertical grid-lines; symmetry; reinterpreted classical detailing; highlighting the statement entry; warm and sophisticated finishes; and the insertion of classic geometric patterning into the floor.
THE RESULTS
The result is a simply detailed space which warmly welcomes visitors into the building. The lobby is respectful of the buildings importance as a representative of Brisbane’s architectural heritage, allowing the original doors and windows to standout while making a grand statement of the lift entry.
SUSTAINABILITY
Products are sourced from local sources and/or companies with sustainable practices. Queensland quarried stone Iron Lace from Chillagoe, and floor tiles sourced from Earp Brothers, who source Global GreenTag Certified tiles from Spain. Timber is a combination of veneer and solid Australian Blackbutt timber.
Other projects in heritage buildings:
The Members’ Dining Room at Tattersall’s Club | The Conservatory at Tattersall’s Club | The Concierge at Tattersall’s Club | Heritage Meeting Rooms at Tattersall’s Club
